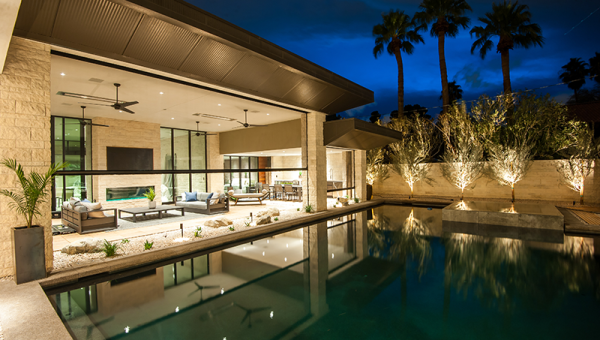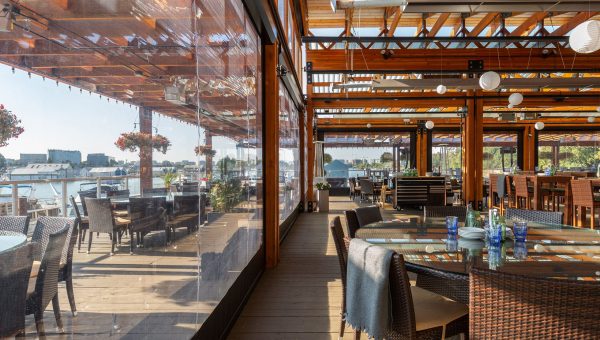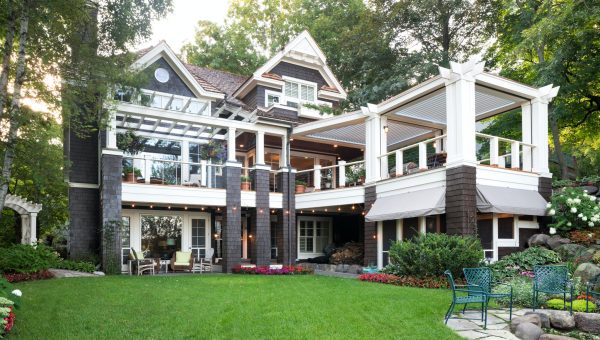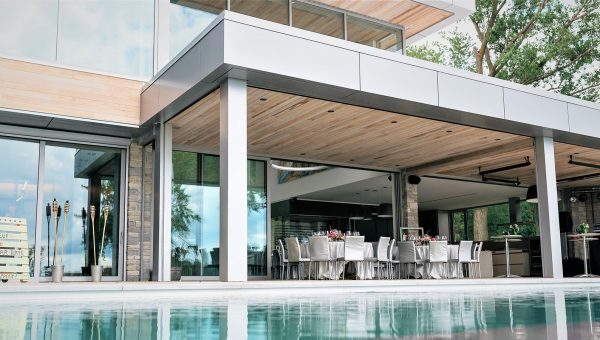
Modern Day Marvel in Las Vegas, NV
This state-of-the-art New American Remodel® 2019 home showcases new sustainable products and system integration that enhances long-term cost effectiveness and maximizes performance.
See case study
Phantom’s screens control climate on 7000 sq.ft. deck
The Deck Kitchen + Bar is a convenient and casual restaurant located in Richmond, BC with an expansive outdoor deck overlooking the beautiful Fraser River, serving comfort fare & cocktails.
See case study
Browns Socialhouse maximizes the usability of patio space year round
Browns Socialhouse is known for its upscale casual dining experience. However, a solution was needed to maximize the usability of the patio space year-round while adding customer comfort.
See case study
Mom’s Design Build – 2018 Impact Award Winner
This beautiful Shakopee, Minnesota home overlooks Lake Minnetonka’s exclusive Smithtown Bay. Phantom's motorized screens fit seamlessly into the outdoor patio, creating a barrier from weather and insects - while integrating the indoor/outdoor living space.
See case study
Small business increases their profitability
Lepp Farm Market is a year round family-run farm market, butcher shop and café. Owned by Rob and Charlotte Lepp, their family raises poultry, pork and beef, as well grows a wide variety of fruits and vegetables on their farms in Abbotsford and orchard in Osoyoos.
See case study
Indoor-outdoor living in Montréal, Québec
Jean Houde Prestige Construction’s “West Island Home” was chosen as Phantom’s 2017 Impact Award winner because of its superior design and innovative integration of Phantom Screens.
See case study