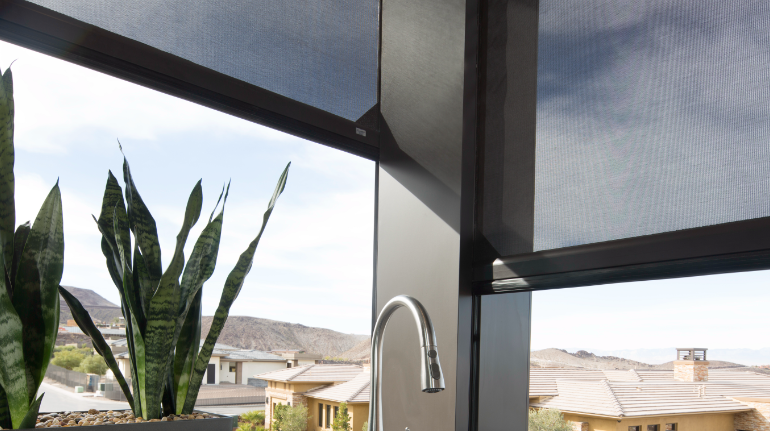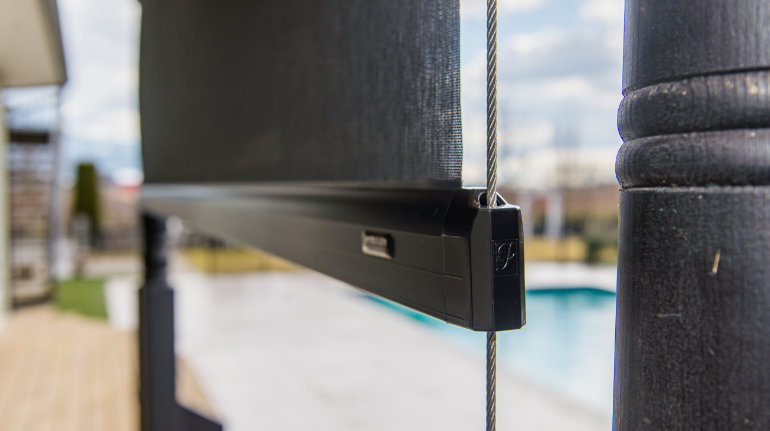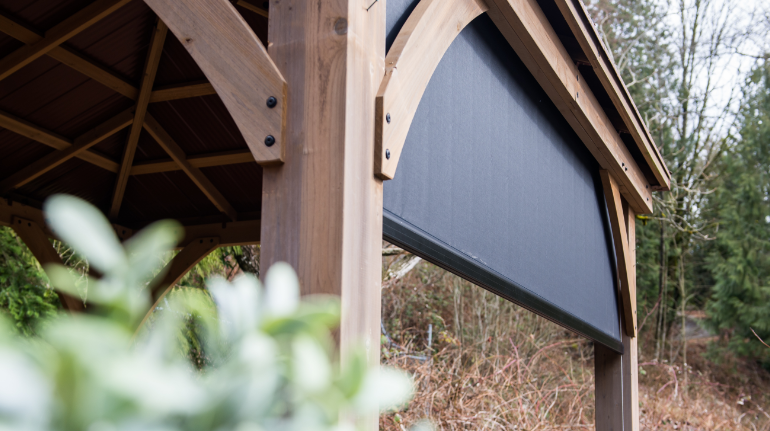Categories

5 1/2'' and 7 1/8'' Housing Surface Mount Application
Surface mount (above header) installation detail of motorized screen with standard side track
PDF CADInside frame mount (under header) installation detail of motorized screen with standard side tracks
PDF CAD
Motorized Retractable Screen BIM & 3D Models
System with Standard Side Track - External Assembled
2019 RFASystem with Recessed Side Track - External Assembled
2019 RFAHousing - System with Standard Side Track - External Assembled
2019 RFARecessed Roller Placement Details - Minimum Cavity Size for 2-1/2" Roller
2019 RFA



